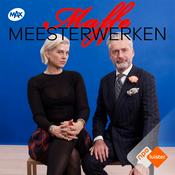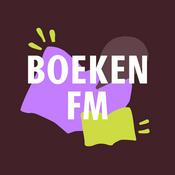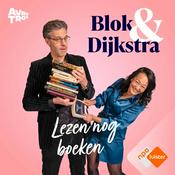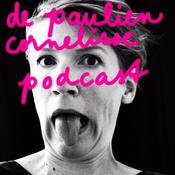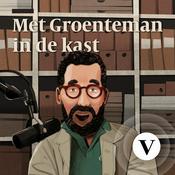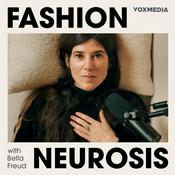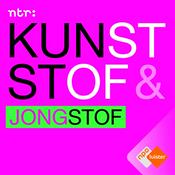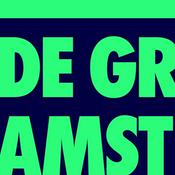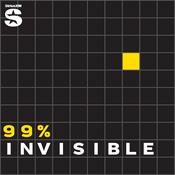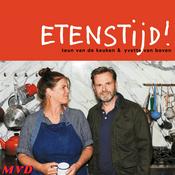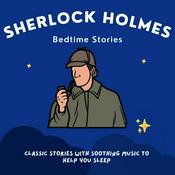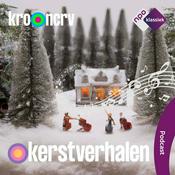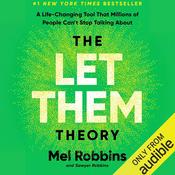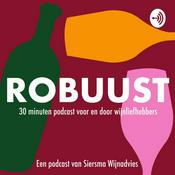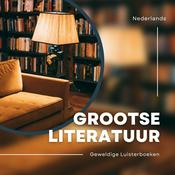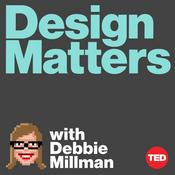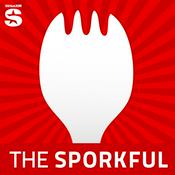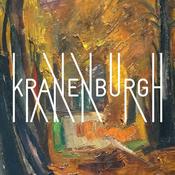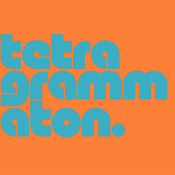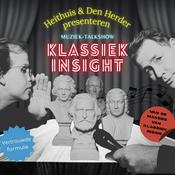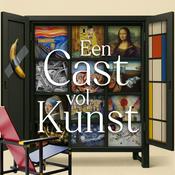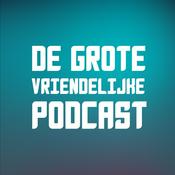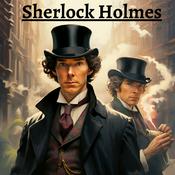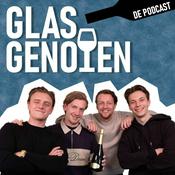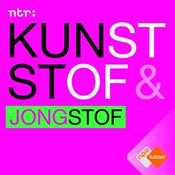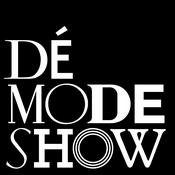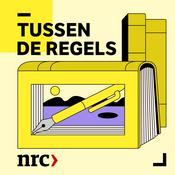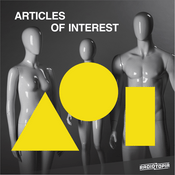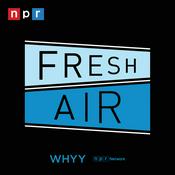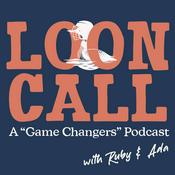62 afleveringen
- When BLOX opened in 2018, it divided opinion. Designed by OMA as the home of the Danish Architecture Center, the building was unlike anything Copenhagen had seen before, bold, complex and unapologetically different.
In this episode, host Michael Booth is joined by DAC CEO Kent Martinussen for a guided tour of BLOX, as the centre prepares an anniversary exhibition marking 40 years of DAC. Together they unpack the story behind the building: the unusual architect selection process, Rem Koolhaas' vision of architecture as urban infrastructure, and the idea of BLOX as a city within a city.
Moving from harbour-level plazas to dramatic interior spaces and rooftop terraces, the conversation explores how BLOX has evolved from controversy to everyday use, a flexible, lived-in building where culture, work and city life intersect.
Guest: Kent Martinussen, CEO, Danish Architecture Center Host: Michael Booth
Let's Talk Architecture is a podcast by Danish Architecture Center. Sound edits by Munck Studios. - Timber instead of tiles, curiosity instead of corridors, and a 15-metre-high atrium designed to make people feel safer, healthier and more connected. Copenhagen's Centre for Health proposes a new typology for public healthcare architecture.
In this episode, Michael Booth meets architect Dorte Mandrup, widely regarded as one of Denmark's greatest living architects, to explore how a complex and often contradictory brief — openness and privacy, care and community — was translated into a warm, tactile and quietly radical public building.
Together they discuss the centre's boomerang-shaped footprint, full timber construction and soaring atrium, and how architecture can gently nudge behaviour, foster wellbeing and create spaces that feel inclusive without feeling exposed.
Guest:
Dorte Mandrup, Arkitekt, Dorte Mandrup A/S
Host:
Michael Booth
Let's Talk Architecture is a podcast by Danish Architecture Center. Sound edits by Munck Studios. - Eighteen years, a 14-metre-deep crater, a rebuilt brick façade, and a glass dome set to redefine Copenhagen's skyline Denmark's new Natural History Museum is almost ready.
In this episode, Michael Booth meets architect Claus Pryds, who was barely out of architecture school when he unexpectedly won the competition for the country's next great museum. What followed was a marathon of design, engineering and sheer perseverance that stretched across nearly two decades.
Michael and Claus dive into the wild story behind the museum: the setbacks, the breakthroughs, the impossible holes in the ground — and the thrill of watching a once-in-a-lifetime project finally rise to the surface. Opening in 2027, the museum will feature new worlds dedicated to Danish nature and Greenland and rumoured to have everything from dinosaurs to a Blue Whale skeleton.
Guest:
Claus Pryds
Host:
Michael Booth
Let's Talk Architecture is a podcast by Danish Architecture Center. Sound edits by Munck Studios. - Can architecture help us create a future where both humans and nature can thrive? And is it possible to truly strengthen biodiversity in big cities – or are we just creating small, isolated pockets of green?
In this episode, Michael Booth meets ecologist, biodiversity developer and founder of Oiko, Kristine Kjørup Rasmussen. Together they explore Copenhagen's Nordhavn district – from concrete cityscapes to wild wastelands – to see how biodiversity can be measured, protected, and even enhanced in the midst of urban development.
Guest: Kristine Kjørup Rasmussen, ecologist and founder of Oiko
Host: Michael Booth
Let's Talk Architecture is a podcast by Danish Architecture Center. Sound edits by Munck Studios. - What defines a megaproject? And why do they so often go over both budget and schedule?
Denmark has earned a reputation for successfully completing large-scale construction projects – whether they are bridges, tunnels, land reclamation or offshore wind farms. The latest Danish megaproject is the Fehmarnbelt Fixed Link, a record-breaking 18-kilometer tunnel currently being placed on the seabed from the island of Lolland to Northern Germany.
In this episode, Michael Booth joins Professor Christian Langhoff Thuesen of Denmark's Technical University on a visit to the construction site of the Fehmarnbelt Fixed Link. Together they explore the impressive scale of the project and discuss the future of megaprojects in light of growing sustainability demands.
Let's Talk Architecture is a podcast by Danish Architecture Center. Sound edits by Munck Studios.
Meer Kunst podcasts
Trending Kunst -podcasts
Over Let's Talk Architecture
Join the Danish Architecture Center as we chat with some of the world's leading architects, designers, planners, and engineers about their work and ideas. Let's Talk Architecture introduces you to the creative and innovative minds behind the future of our buildings and cities. Let's Talk Architecture introduces you to the creative and innovative minds behind the future of our buildings and cities. Get to know the creative and innovative minds that shapes Danish architecture.
Author and journalist, Michael Booth, is not an architect, but he is curious about cities, and how they are built. In this podcast he ventures out into the city with architects, planners, and urban developers, while he asks them about the agendas, that shapes their projects and our built environment. They talk about everything from the aesthetics of the climate change, modernist masterpieces, extensive retail planning, rethinking of materials, sensuous architecture, transformation of existing buildings, the shaping of new architects, and much much more.
Generous funding is provided by Realdania and the Danish Industry Foundation. Learn more at dac.dk/en/podcast
Podcast websiteLuister naar Let's Talk Architecture, Maffe Meesterwerken en vele andere podcasts van over de hele wereld met de radio.net-app
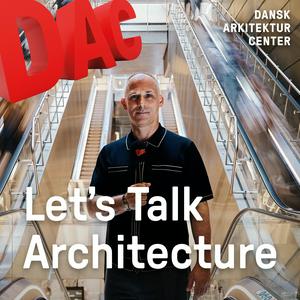
Ontvang de gratis radio.net app
- Zenders en podcasts om te bookmarken
- Streamen via Wi-Fi of Bluetooth
- Ondersteunt Carplay & Android Auto
- Veel andere app-functies
Ontvang de gratis radio.net app
- Zenders en podcasts om te bookmarken
- Streamen via Wi-Fi of Bluetooth
- Ondersteunt Carplay & Android Auto
- Veel andere app-functies
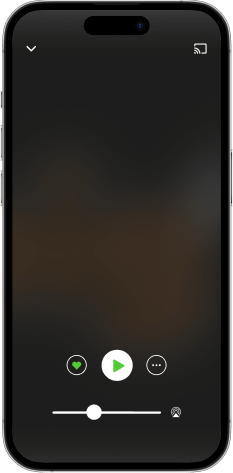

Let's Talk Architecture
Scan de code,
download de app,
luisteren.
download de app,
luisteren.

